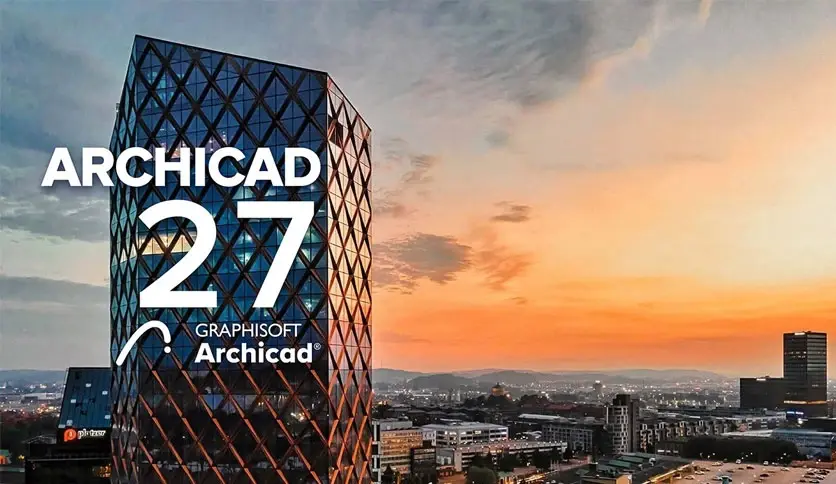Archicad is a pioneering architectural design software developed by Graphisoft, a company known for its innovative approach to building information modeling (BIM). As one of the most popular and robust tools in the architecture, engineering, and construction (AEC) industry, Archicad allows architects and designers to streamline their workflows, improve productivity, and produce high-quality building designs.
Unlike other software in the field, Archicad is tailored for seamless collaboration, enabling design teams to work efficiently in both 2D and 3D environments. Whether you are looking for Archicad 26, Archicad 25, Archicad 24, or the latest Archicad 27, ALLSYSTEMS ensures that you receive the best Archicad version available, equipped with the latest features and enhancements.
Archicad Versions: Archicad 23, 24, 25, 26, 27, and Beyond
Archicad is continuously evolving to meet the needs of modern architects. At ALLSYSTEMS, we offer Archicad versions tailored to suit the unique requirements of our clients across various industries and regions. Whether you’re working with Archicad 23, Archicad 24, Archicad 25, or Archicad 26, each version introduces advanced features to enhance your design and modeling experience.
- Archicad 26: Known for its innovative features and performance improvements, Archicad 26 empowers users with a more intuitive interface, enhanced rendering capabilities, and deeper BIM integration.
- Archicad 27: The latest in the series, offering cutting-edge tools to push the boundaries of design, rendering, and collaboration.
Archicad is a professional application in the field of civil engineering which can be used to design, visualize, document, and deliver complex 3D infrastructure projects of all sizes. It is a powerful and comprehensive suite which provides a wide range of sophisticated 3D design tools and functions allowing you to design and implement your architectural projects in a professional manner.
Create complete models of buildings, areas and interior and exterior designs both in 2D and 3D. It also comes loaded with a wide range of built-in designs for walls, ceilings, doors, windows and other components of a building. Thus you can easily select them and apply them to your desired size and shapes. Design, visualize, document, and deliver projects of all sizes with robust set of built-in tools and easy-to-use interface, making it the most efficient and intuitive BIM software on the market.
You only need to create a 3D model once – and press a button to generate the associated floor plans, sections, and elevations. Every change you make to your building model automatically transfers to all plans. This happens in the background in a matter of seconds. Archicad-Software intelligently taps into unused processor resources, ensuring a smooth, uninterrupted workflow. Bring your project to life for your clients – with an impressive presentation via desktop, notebook, tablet, or even smartphone. Export a BIMx file. With the BIMx mobile app, you always have your designs and can present them in 2D, 3D, and via a virtual walk-through.

